The master layout and the design of the new school we plan to construct in rural Islamabad has been finalized. We are now working on the external views and structure designs. Hopefully these will be completed in the next few weeks. If the work proceeds as planned we hope to start the construction on the project in Q2 2012.
The design we finalized has a covered area of 9,197 ft2 in each building. Each building will include 12 classrooms, a computer lab, a science lab, 10 student toilets, a principal office, an administration office, a staff room and a staff resource room.
QWT Photos
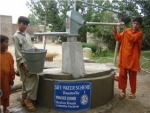

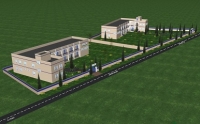
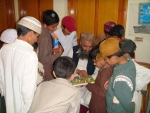
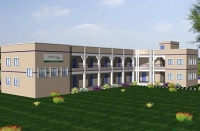
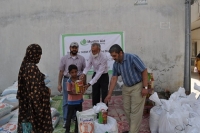
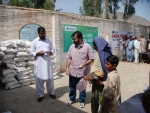
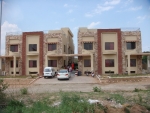
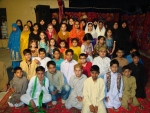
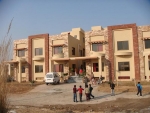
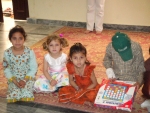
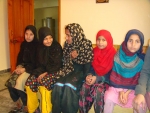
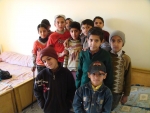












Categories
Recent Posts
Archives
- April 2020
- May 2019
- March 2019
- July 2018
- April 2018
- May 2017
- February 2017
- June 2016
- May 2016
- November 2015
- October 2015
- July 2015
- June 2015
- May 2015
- March 2015
- October 2014
- August 2014
- July 2014
- June 2014
- April 2014
- March 2014
- February 2014
- November 2013
- July 2013
- April 2013
- January 2013
- December 2012
- October 2012
- July 2012
- June 2012
- May 2012
- April 2012
- March 2012
- February 2012
- December 2011
- August 2011
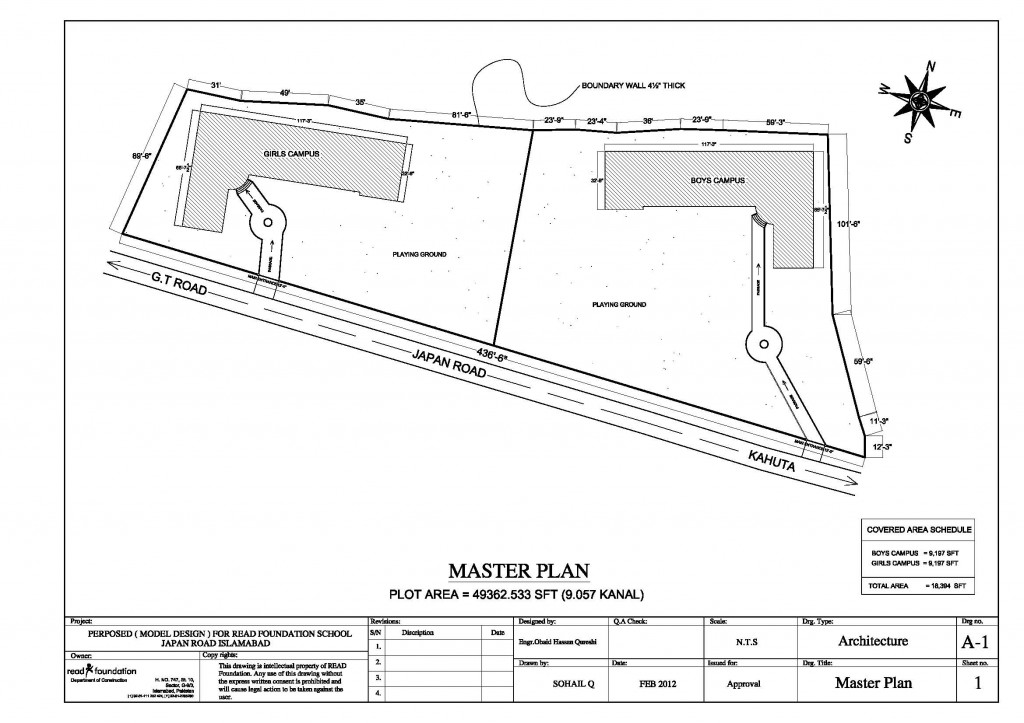
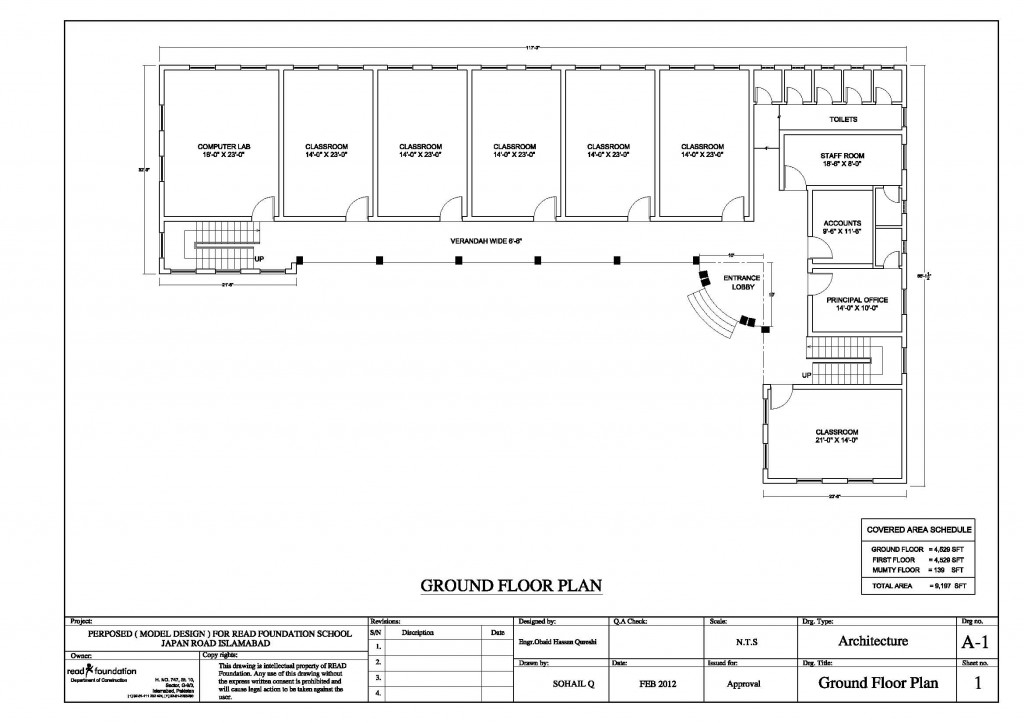
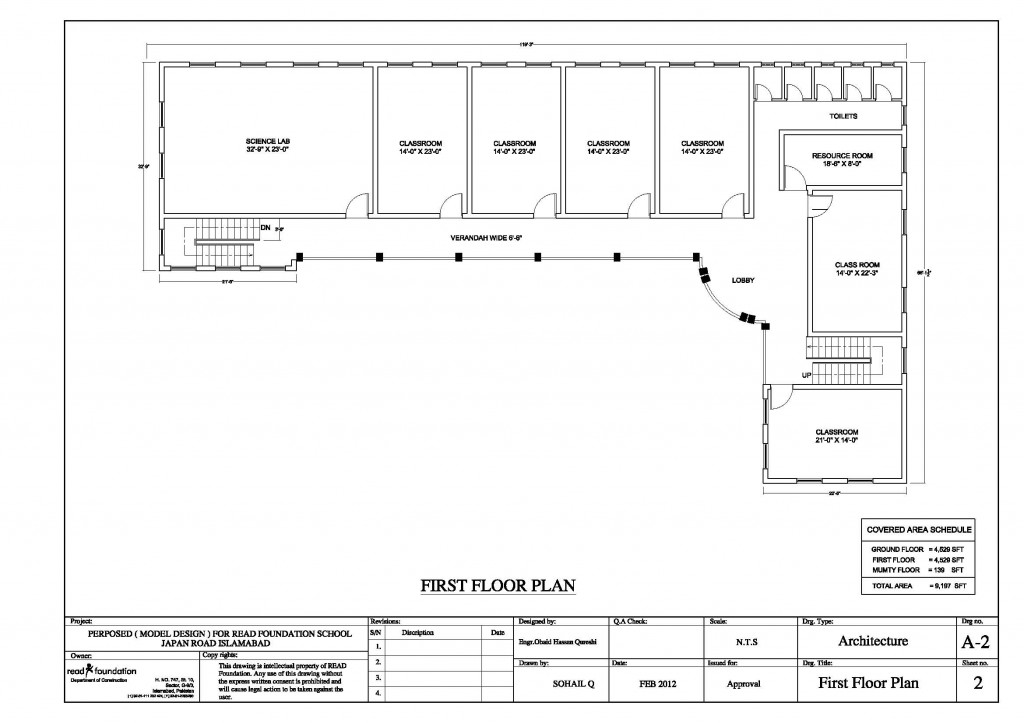
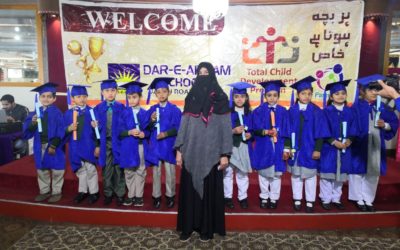
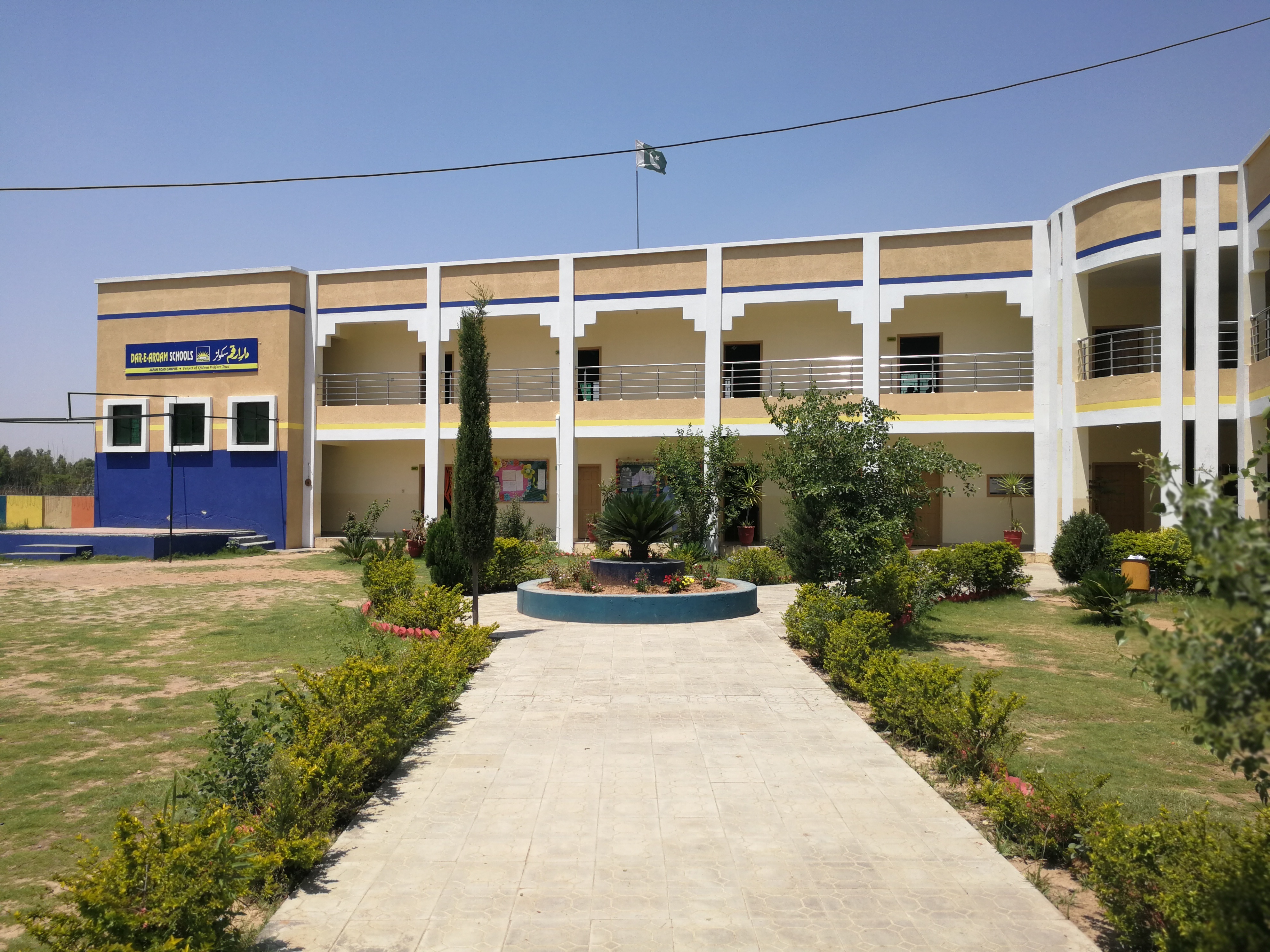
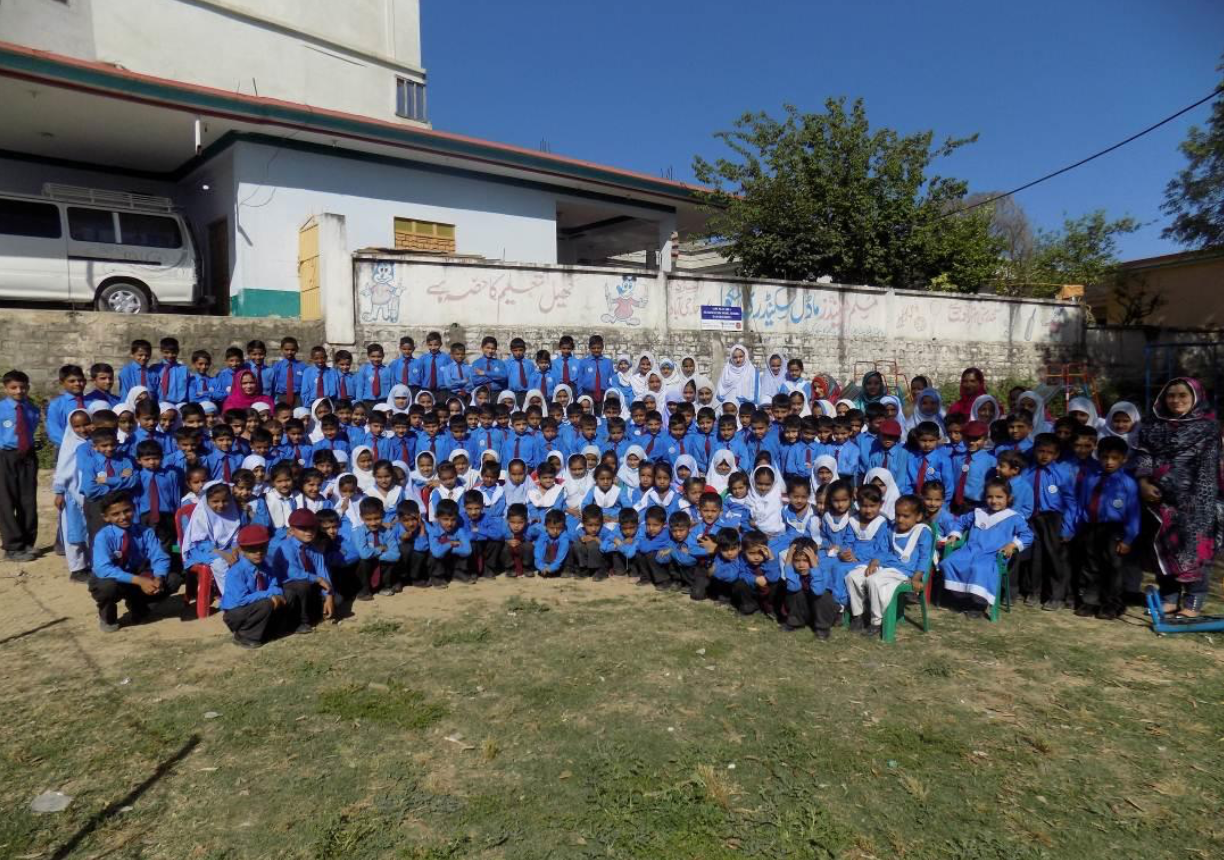
Recent Comments